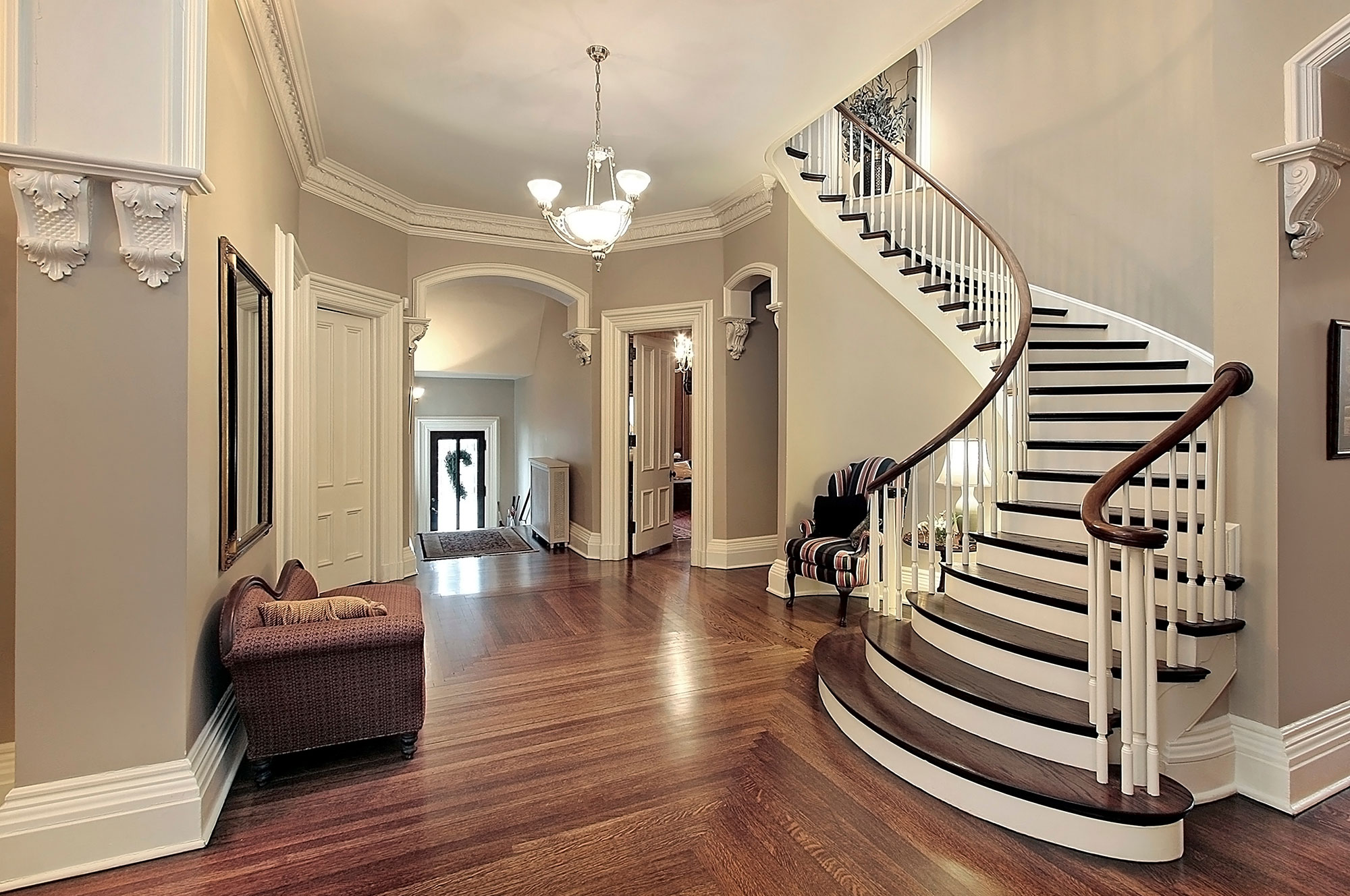If you’ve ever walked through an older home and compared it to a newer build, you’ve probably noticed something striking—the layout feels completely different. Where older homes often feature separate, clearly defined rooms for dining, entertaining, and everyday living, newer homes lean toward open, connected spaces that flow together. But why did this shift happen? Let’s look at how and why home layouts have changed over the years.
The Formal Era: Separate Rooms for Separate Purposes
In the early and mid-20th century, homes were designed with distinct rooms, each with its own purpose. The “formal living room” was a staple—a polished, often underused space reserved for company. Dining rooms were closed off from kitchens, which were considered more functional than social spaces. Privacy, order, and tradition shaped these layouts.
Servants’ Entrances and Quarters
Go back even further, and you’ll see another layer of separation in home design: servant spaces. Many older homes, particularly those built in the 19th and early 20th centuries, had dedicated back staircases, separate entrances, and even small bedrooms or “maids’ quarters.” The kitchen and service areas were tucked away, out of sight, so household help could work without intruding on the family or guests.
This design reflected the social structure of the time. The people who prepared meals or cleaned the house were not expected to mingle with the family in common spaces. These layouts reinforced both privacy and formality. Today, those servant wings and back entrances feel outdated, but they highlight just how much our cultural expectations about home life and hospitality have shifted.
Why Some Old Homes Have Two Front Doors
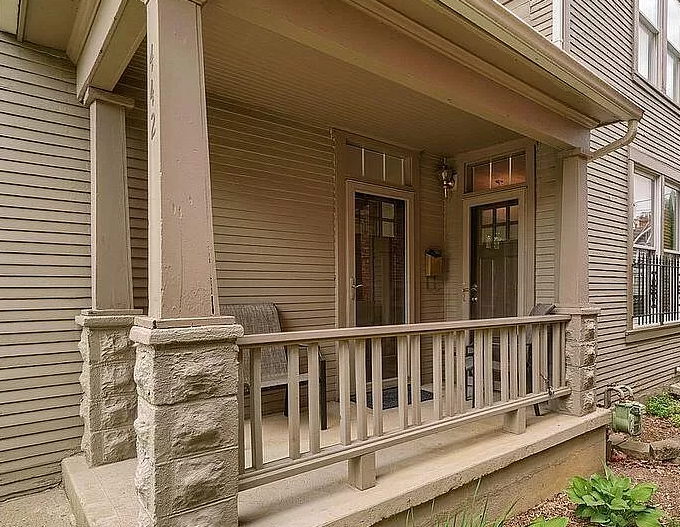
If you’ve ever seen an old farmhouse or historic home with two front doors, you might have wondered why. The answer often comes down to tradition, function, and formality:
- Parlor vs. Family Entrance: In many cases, one door led directly into a formal parlor or sitting room reserved for guests, while the other opened into the family’s everyday living area. This kept the “company” space pristine and separate.
- Religious and Cultural Practices: In some regions, two doors reflected religious customs, with one entrance used by men and the other by women when attending home-based gatherings.
- Ventilation and Practicality: Especially in rural farmhouses, dual front doors provided better air flow and easy access to different parts of the house.
Though it may look unusual today, those two-door homes made perfect sense in an era when formality and function were carefully balanced in daily life.
The Sleeping Porch: A Health and Comfort Feature
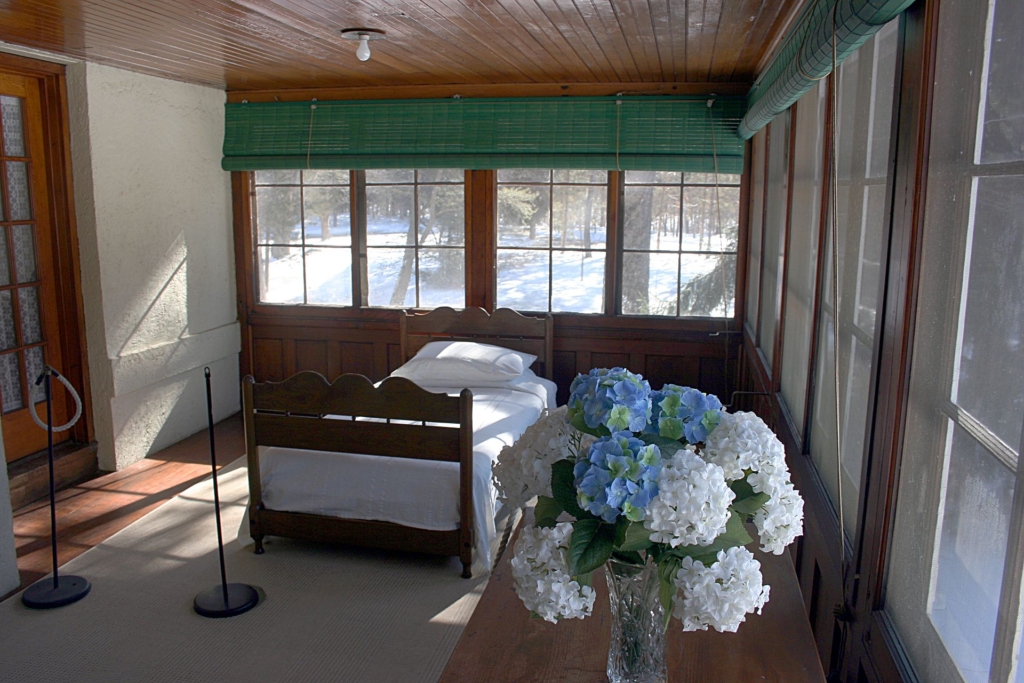
Another unique feature you’ll sometimes find in older homes is the sleeping porch. Before the widespread use of air conditioning, families relied on natural ventilation to keep cool during hot summers. Sleeping porches—usually screened-in rooms on an upper floor—offered a breezy, bug-free place to rest on sweltering nights.
But they weren’t just about comfort. In the late 19th and early 20th centuries, fresh air was also believed to promote better health and even prevent diseases like tuberculosis. Doctors often recommended outdoor sleeping, so many homes built during that era included these special porches.
Today, sleeping porches are rare, but when you come across one, it’s a charming reminder of how architecture responded to both climate and medical beliefs of the time.
Changing Lifestyles, Changing Homes
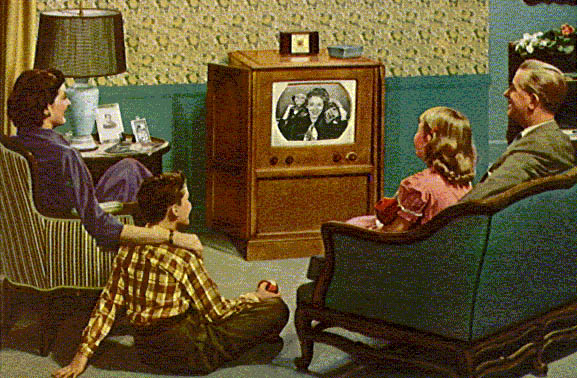
As lifestyles evolved, so did the way we use our homes. A few cultural and economic shifts helped reshape the traditional floor plan:
- Post-WWII Family Life: Families became larger, busier, and more centered around shared activities. The idea of everyone gathering in one space grew more appealing.
- Television’s Arrival: When the TV entered American households, it became the focal point of living areas. Suddenly, the need for multiple formal spaces diminished.
- Working Parents & Entertaining: With more households having two working parents, time at home became more precious. Families wanted layouts that encouraged togetherness, not separation.
The Rise of the Open Concept
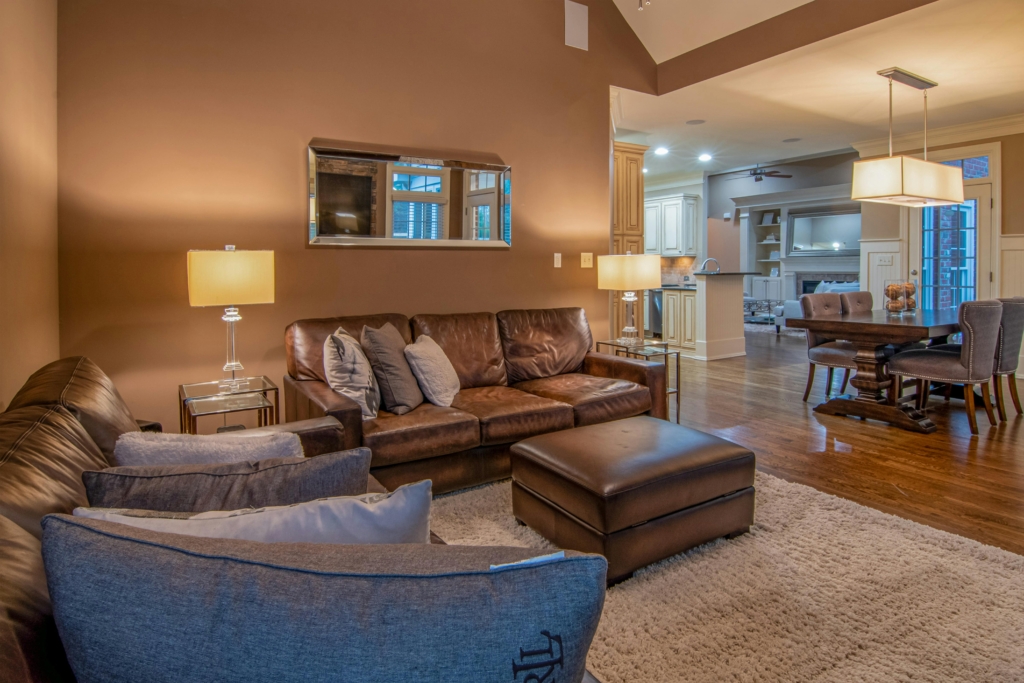
By the late 20th century, open-concept homes were on the rise. Kitchens opened into family rooms, and dining areas blurred into living spaces. The walls literally came down, reflecting a cultural shift toward casual living. A few key reasons drove the trend:
- Social Cooking: The kitchen became the “heart of the home,” where families and guests gather. Open layouts allow conversation and connection while cooking.
- More Natural Light: Fewer walls mean light travels farther, creating bright, airy interiors.
- Flexible Spaces: Open layouts adapt to different lifestyles, whether it’s hosting friends or supervising kids while making dinner.
Today’s Balance: Open but Functional
While open concept remains popular, homeowners today are also looking for balance. The pandemic reminded us that sometimes privacy and quiet are just as valuable as connection. As a result, many new builds incorporate open living areas while also including a home office, flex room, or cozy den.
The Bottom Line
Home layouts change because lifestyles change. What worked for families 100 years ago—when homes often had servants’ entrances, two front doors, and even sleeping porches—doesn’t always match how we live today. From carefully separated rooms to wide-open spaces, and now toward flexible hybrids, the way our homes are designed continues to evolve with us.

